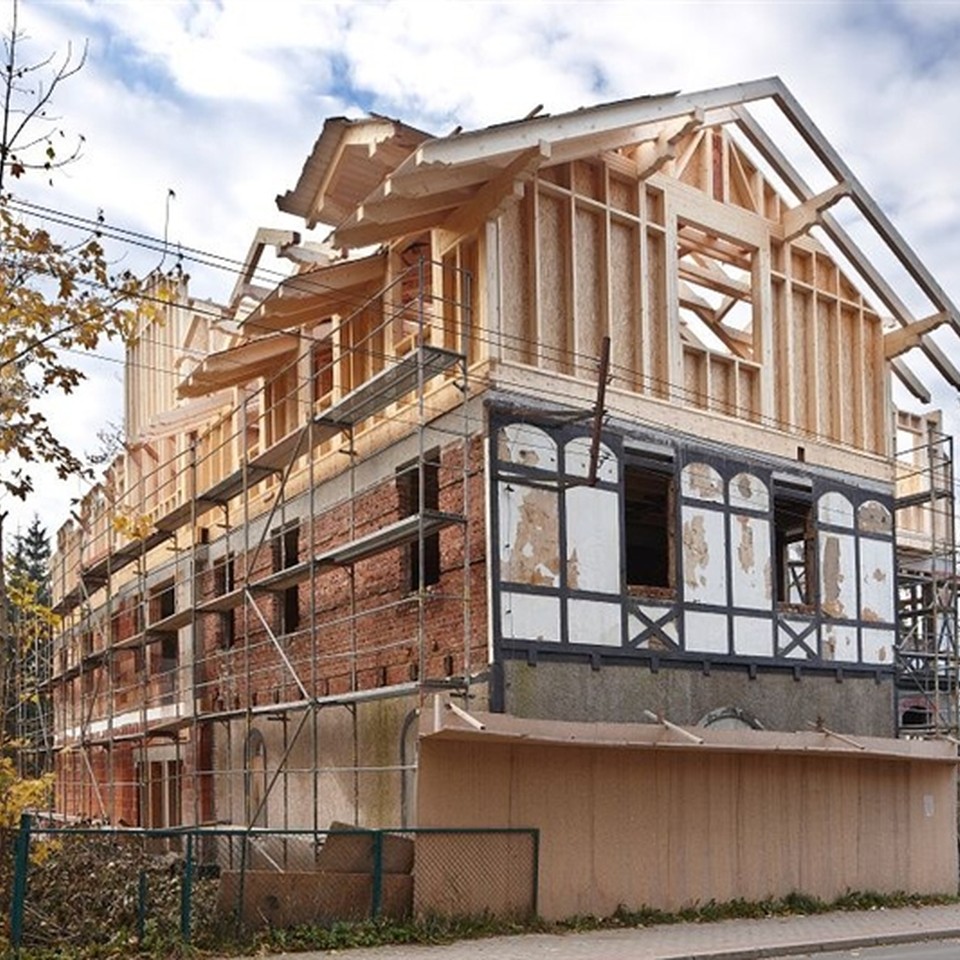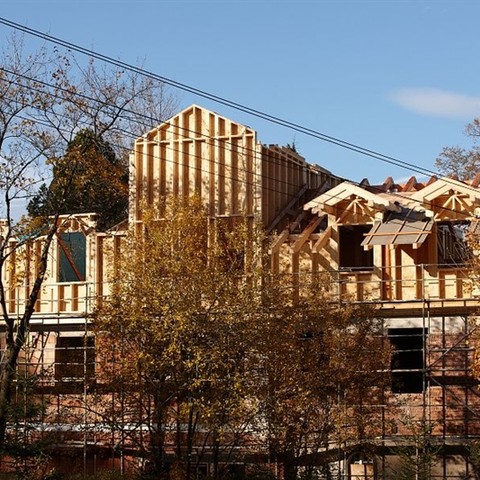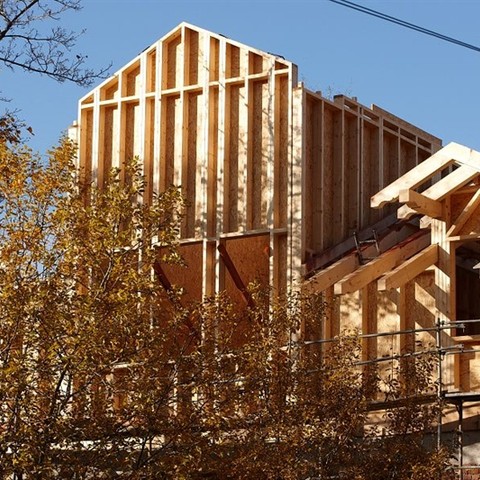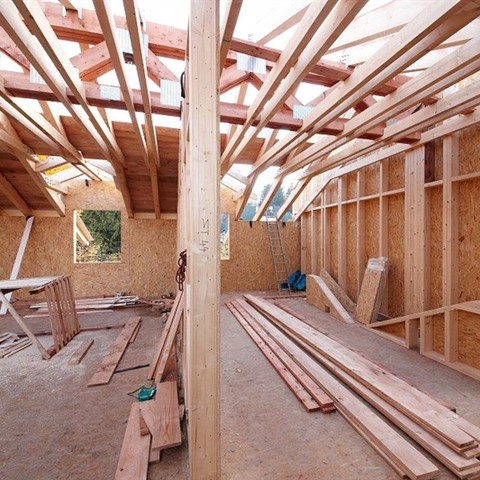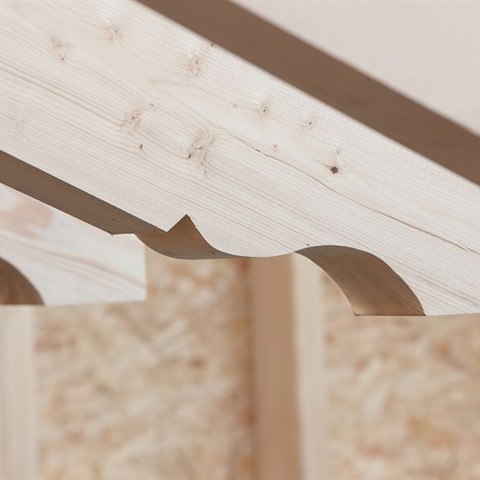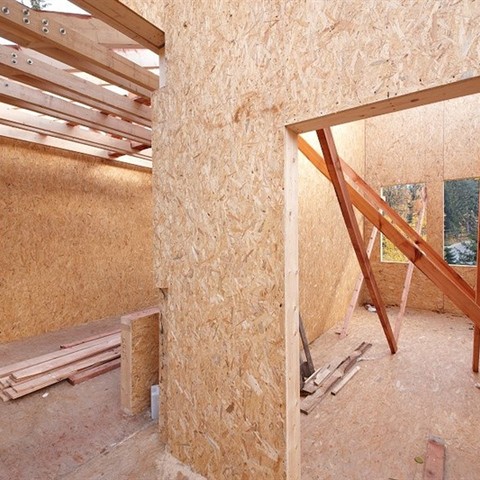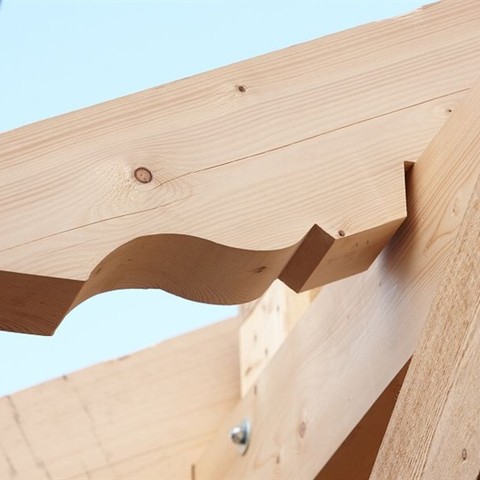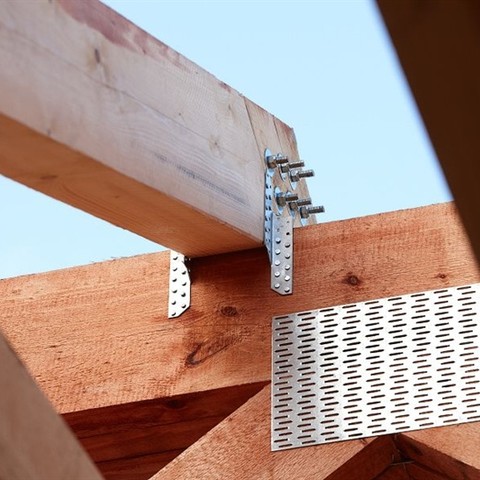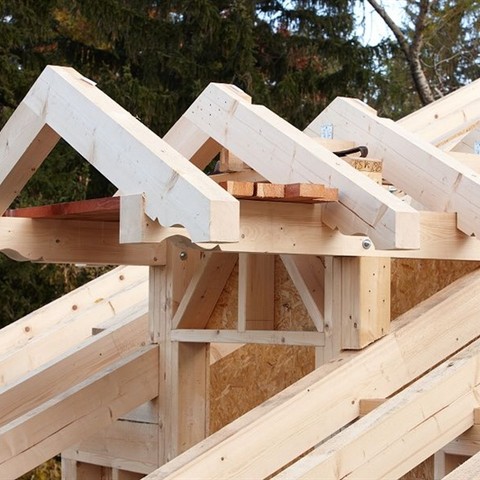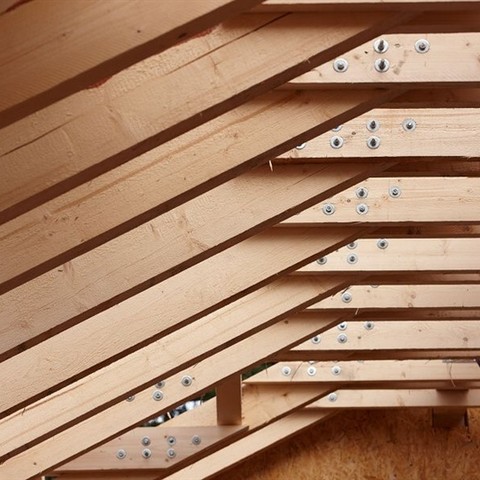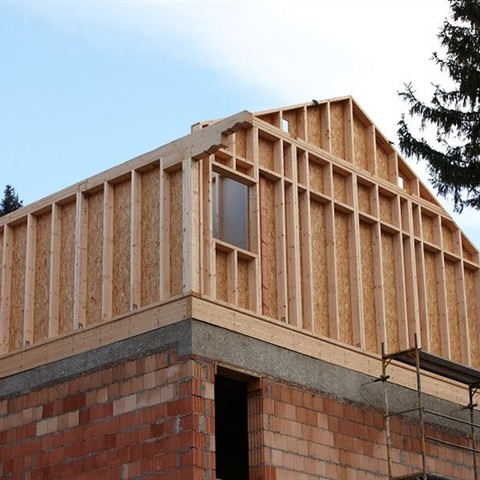KASPER CZ
Additional Floor to a Hotel, Szklarska Poreba
Back to Traditional massive timber structures References
In 2011, KASPER CZ s.r.o. drew up a complete project documentation (including the static design) of the wooden part of the reconstruction of a hotel in Sklarska Poreba, which included a new two-layer wooden ceiling installation on the upper floor, on which a new wooden floor was built using the light skeleton technology. The additional floor to the hotel mostly has a classically bound roof frame made on CNC machine, combined with BSH elements, and a truss structure made using the spiked truss connector plate technology. The subsequent construction work was carried out in autumn 2011. All the elements and components of the individual technologies were manufactured on KASPER CZ s.r.o. production lines
Ječná 550, 541 03 Trutnov 3
Česká republika
+420 499 827 300
+420 499 827 301
podpora@kaspercz.cz
