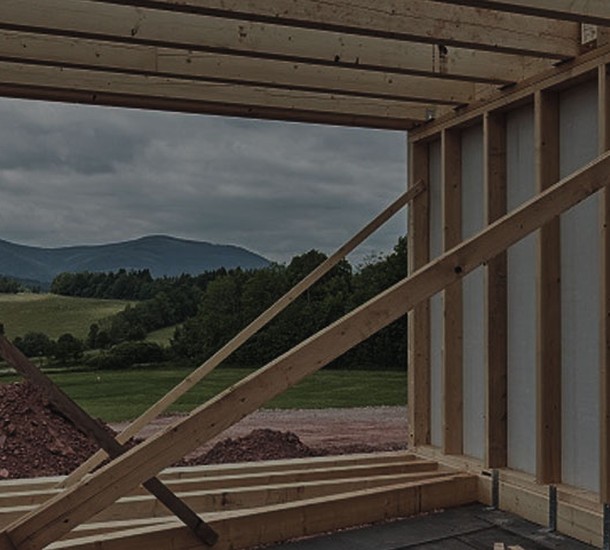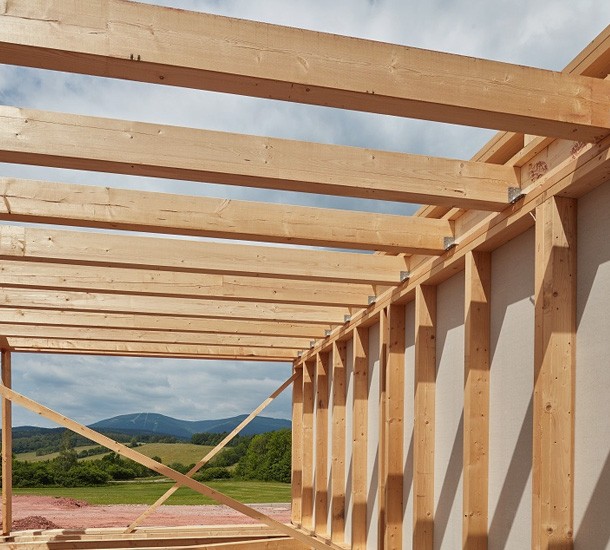KASPER CZ
Wooden wall pannels04
Products
Light or heavy-duty wooden skeletons
Company KASPER CZ s.r.o., based on its long-term experience in the area of wooden bearing structures of buildings, can now offer a wide range of structural systems for wooden buildings and so the design of each project can really be custom-made according to the customer’s requirements and expectations.
LIGHT WOODEN SKELETON
The construction system of the light wooden skeleton (system two times four) together with the framework truss constructions made in the connector-plate system, or in the traditional tenoned solid wood truss construction, offers ideal conditions for designs of low-energy (passive) buildings with excellent energy demand properties of the entire building.
Applications
- family houses and apartment buildings
- office and other civil buildings
- mobile constructions
Advantages
- detailed structural design in 3D projection exploiting highly specialized wood-structure software SEMA
- selectable kind of the hard lining material fixed on the panel framework, for example chipboard OSB, plasterboard, and so on, which are always fixed in line with the projected wall layer stratification
- the light skeleton may be performed also without the board lining (which provides the rigidity of the panels) for special purposes and they are stabilized by steel connector plates with skimmed pikes
- company KASPER CZ s.r.o. offers also all-wood bearing system for passive energy demand houses – the system is legally protected as utility model no. 20697
- static strength reliability
- low weight
- lay-out variability
- the construction is suitable for low-energy and passive buildings
- advantageous prices
- high prefabrication level
- swift installation regardless of the season of the year
- environmentally-friendly product
- high-quality technical services

Heavy-duty wooden skeleton
Traditional timber-frame / brick nogging buildings have been known for centuries but now a chance of this building technology revival in the Czech Rep. can be promoted by the unique wood-structure design software support together with the production technology at CNC woodworking centers.
Modern systems of heavy-duty wooden skeletons mostly joined by steel connector-plates present their greatest expanding potential in the area of multi-storey housing construction. Company KASPER CZ s.r.o. is currently participating in the development of a heavy-duty wooden skeleton carried out by a designer team headed by Doc. Ing. Vladimír Bílek CSc.
Applications
- family houses
- apartment blocks up to 8 floors
- office and other public buildings
- civil engineering - industrial construction
Advantages
- static strength reliability
- lay-out variability
- 3E feature of savings (energetic – ecologic – economic )
- detailed and complete design in special 3D software – SEMA and static design software SCIA, DLUBAL RSTAB and RX-TIMBER
- Quality materials (KVH, BSH, steel, stainless-steel)
- precise production (CNC woodworking and metalworking centers)
- quality technical services
- quality design - elaborate details
- natural materials

The company is a holder of the certificate for static design and production of wooden support structure of prefabricated panels with cladding according to requirements of the architect who is responsible (aside from the static part) for design and expertise of the whole sandwich structure assembly.
View references
Ječná 550, 541 03 Trutnov 3
Česká republika
+420 499 827 300
+420 499 827 301
podpora@kaspercz.cz