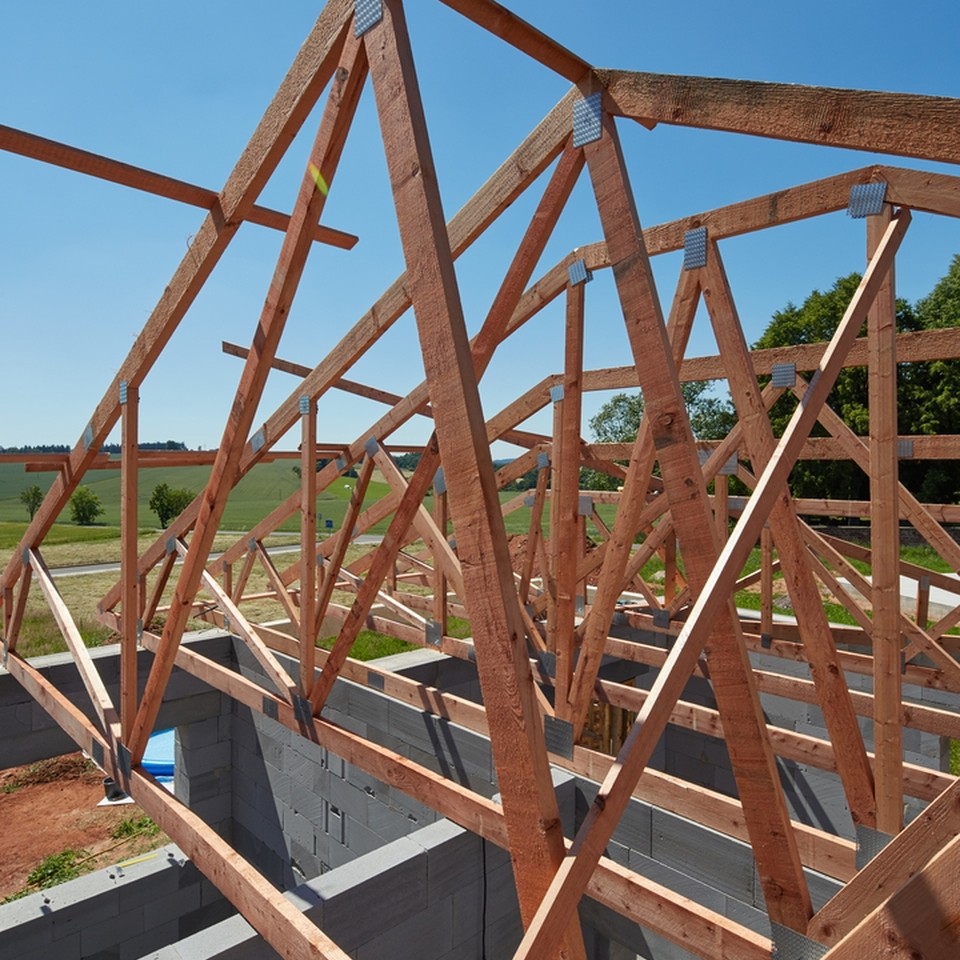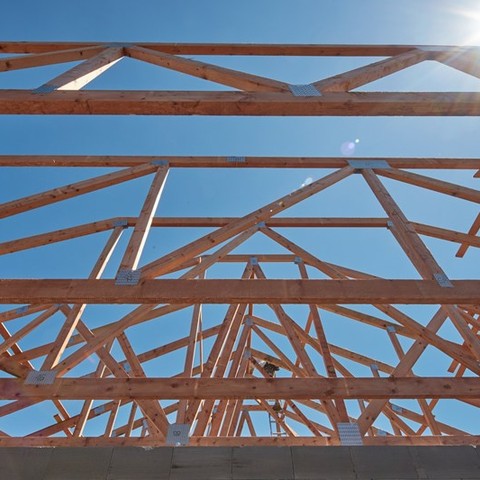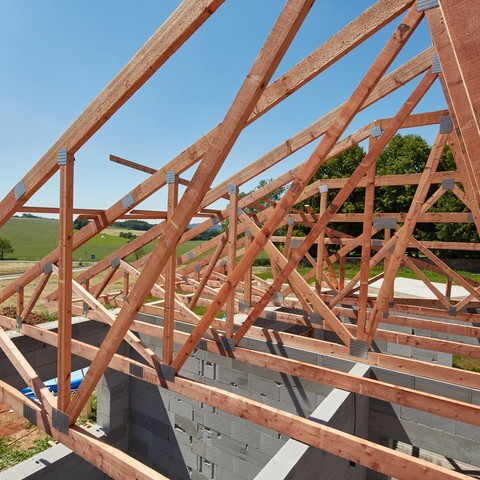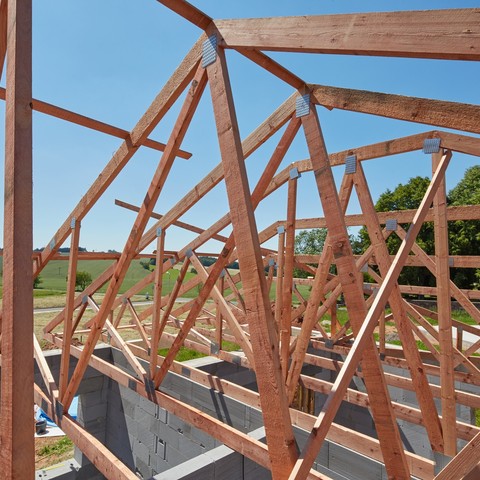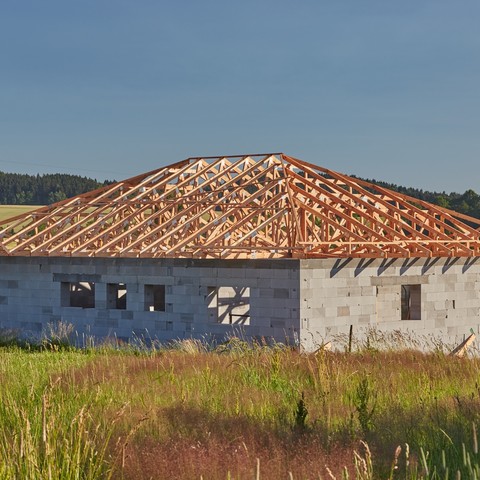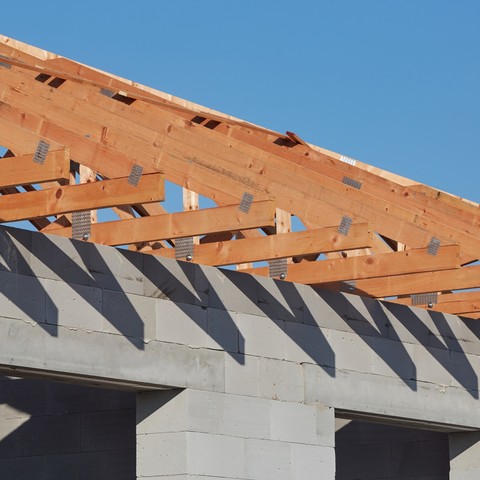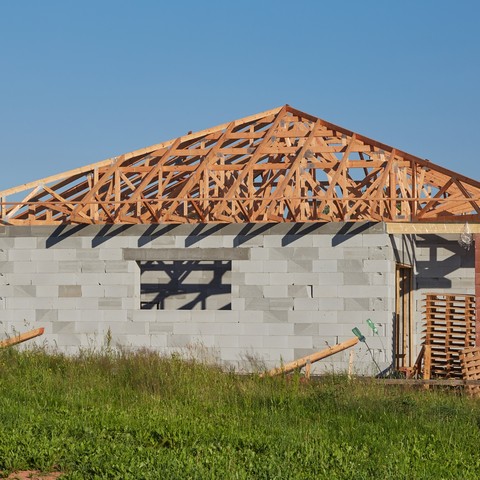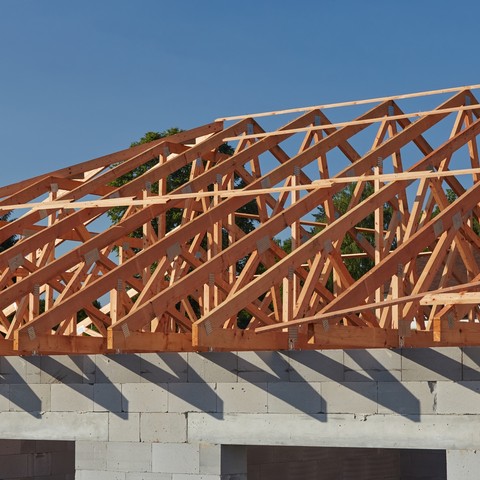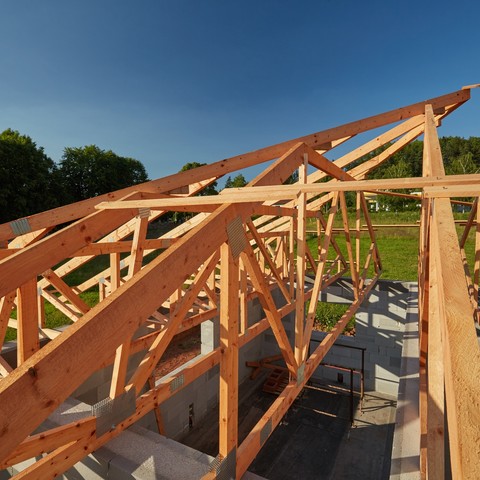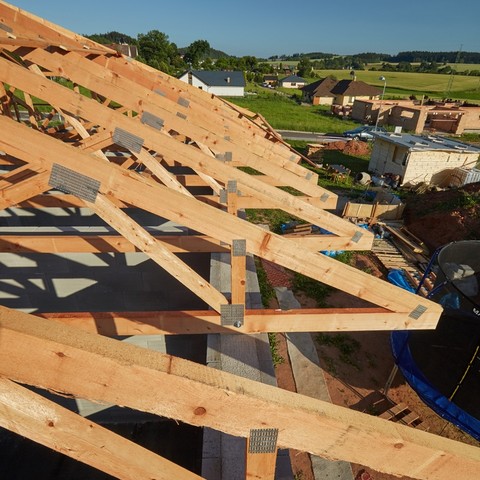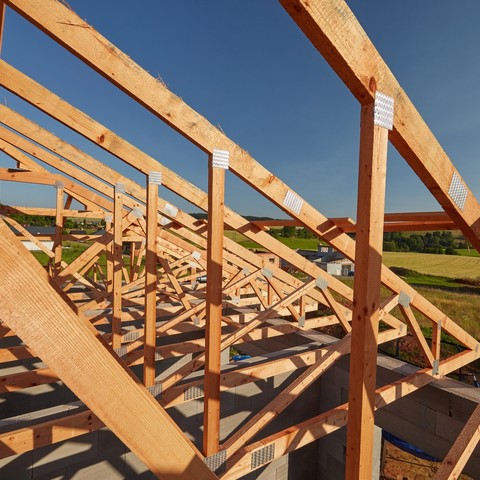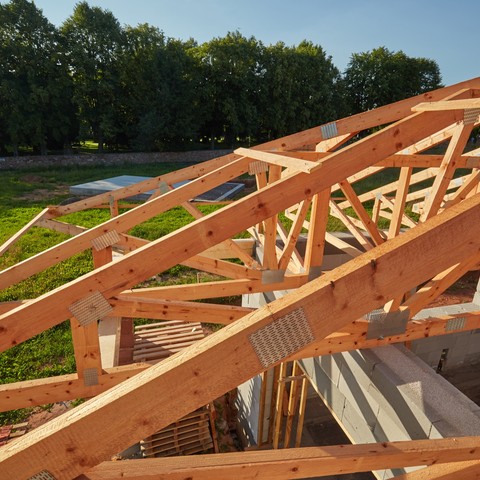KASPER CZ
KASPER CZ
Single-Family Home, Trutnov Bojiště
Back to Timber structures with connector plates References
We have also participated in another successful construction of a single-family home. It is a structure using wooden nail trusses with truss connector plates. The hip roof with usable loft space for stacking seasonal items is an ideal solution. The overhanging lower strip allows to subsequently cover the underside of the ledge. The terrace of the house is complemented by a purlin – Duo, Trio Si profile. The project was designed by the young architect, ing. arch. Jaroslav Voceďálek.
Ječná 550, 541 03 Trutnov 3
Česká republika
+420 499 827 300
+420 499 827 301
podpora@kaspercz.cz
