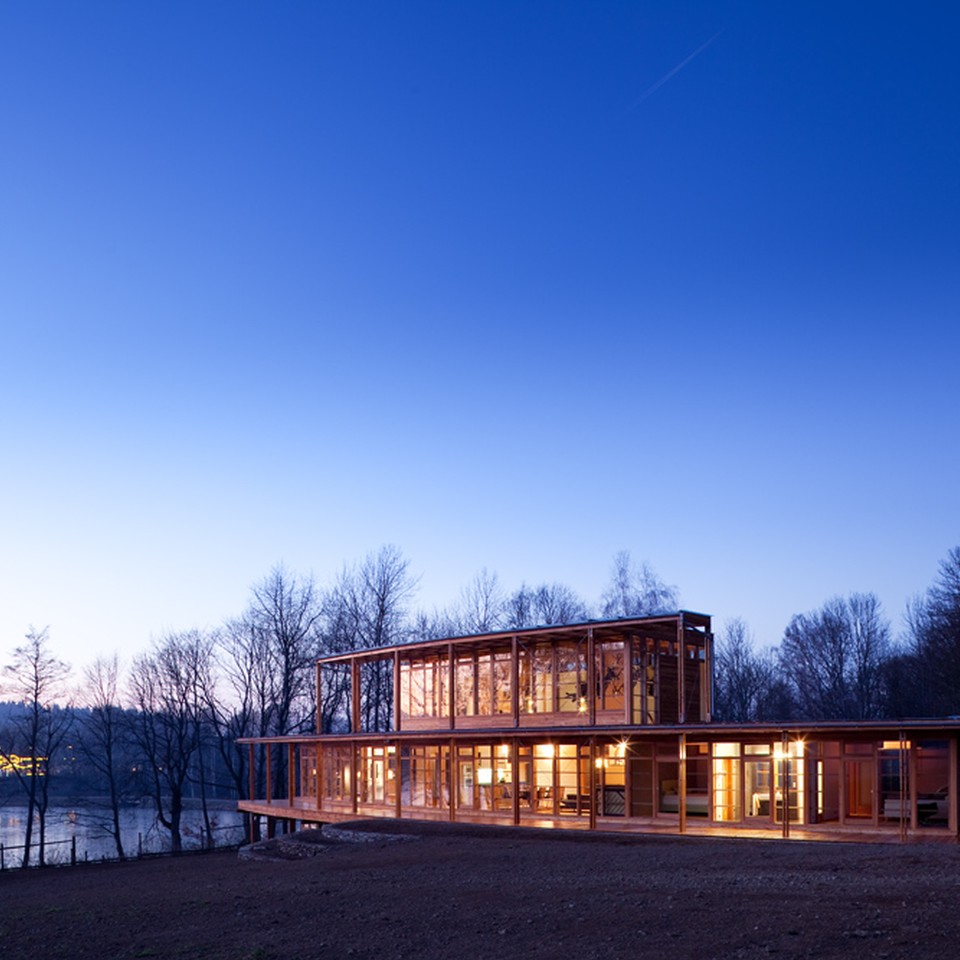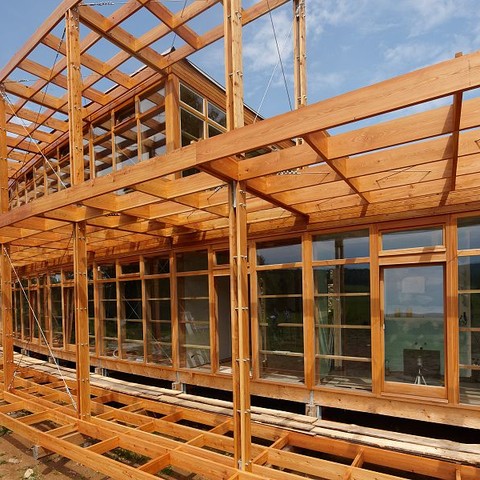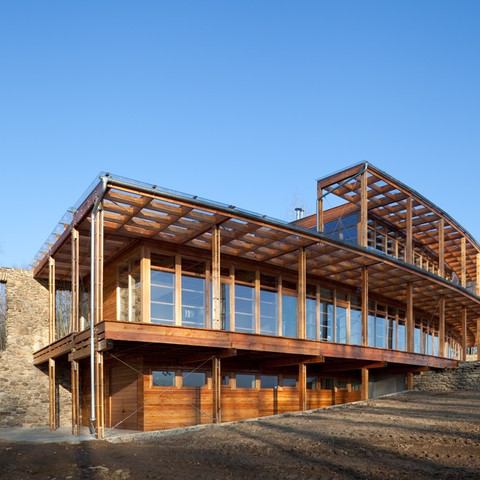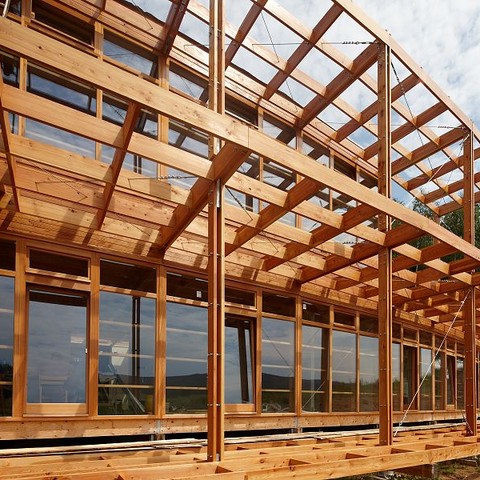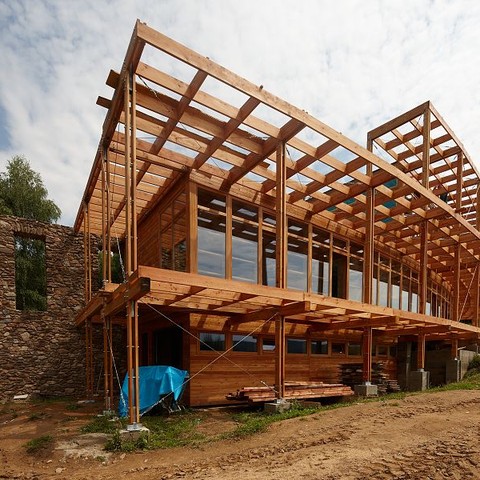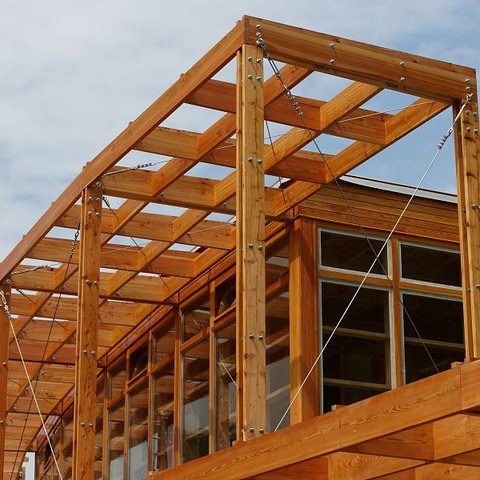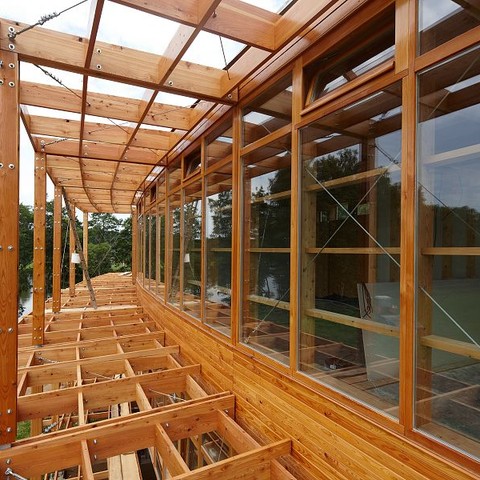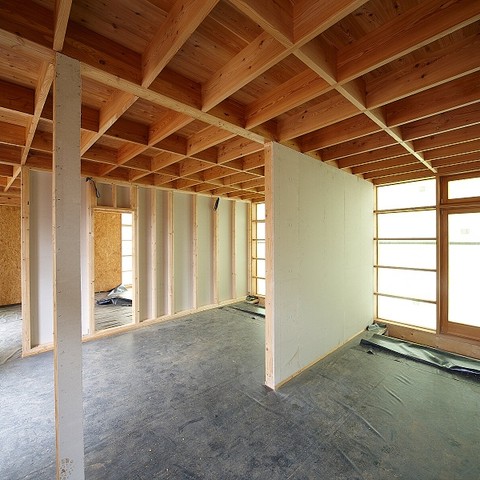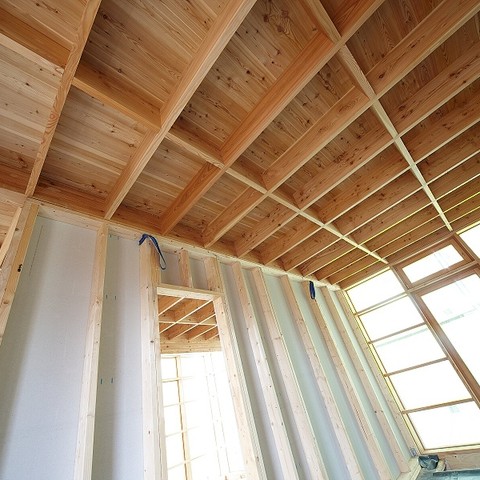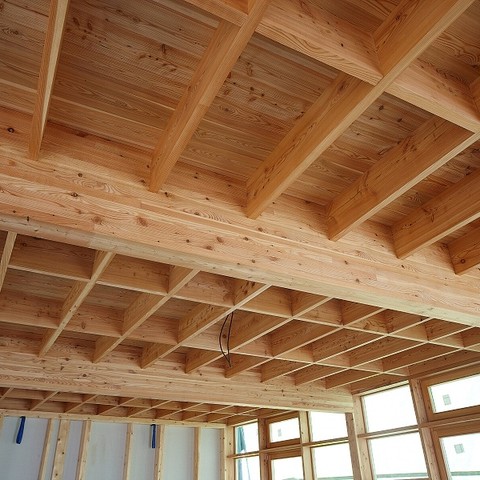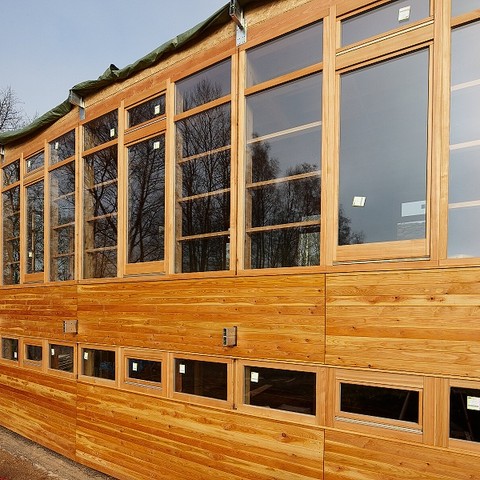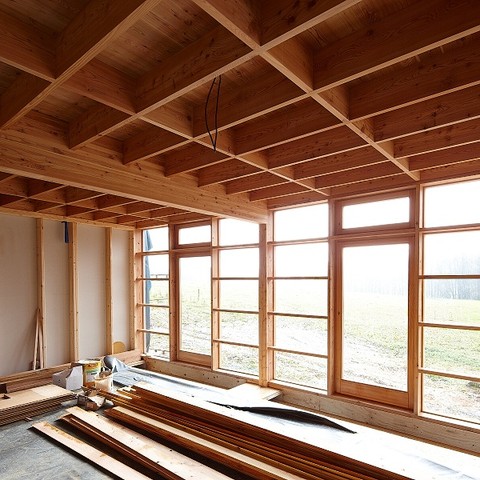KASPER CZ
House in the Enclosure
Back to Wooden wall pannels References
KASPER CZ s.r.o. has recently participated in the construction of an architecturally interesting wooden building designed by the notable architectural studio e-MRAK s.r.o. of Professor Martin Rajniš. This inconspicuous large building, commanding a magnificent view, is located in Český les (Bohemian Forest) Protected Landscape Area. The house is fittingly located on a slightly sloping terrain near a pond, and is naturally blended into the surrounding undulating landscape. The structural design of the building simply combines natural materials (larch wood, stone, glass, clay) and, together with the rational use of natural, especially solar, energy represented by the facade shading system, emphasizes the basic design philosophy of the authors of the design, Prof. Ing. arch. Martin Rajniš and MgA. David Kubík. The structural design and documentation for the load-bearing structure of the building was drawn up by KASPER CZ s.r.o. in cooperation with e-MRAK s.r.o. using SEMA special software for wooden structures. The complete digital 3D processing of the entire building made it possible to fine-tune all the structural details, and then quickly and precisely ensure the machining of the wooden elements on CNC machines. The partial prefabricated wall and ceiling units were assembled in the company’s manufacturing plant on the special FRAMER line, and then transported to the construction site.
Ječná 550, 541 03 Trutnov 3
Česká republika
+420 499 827 300
+420 499 827 301
podpora@kaspercz.cz
